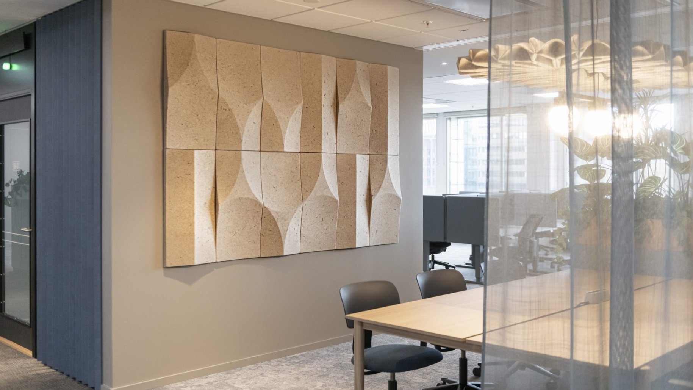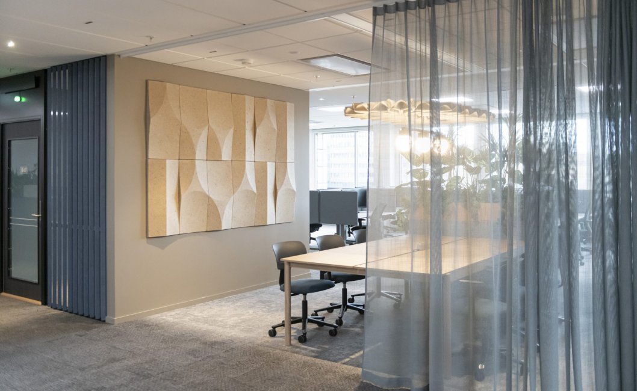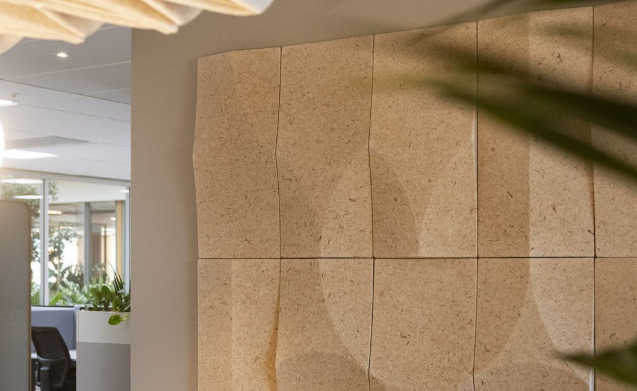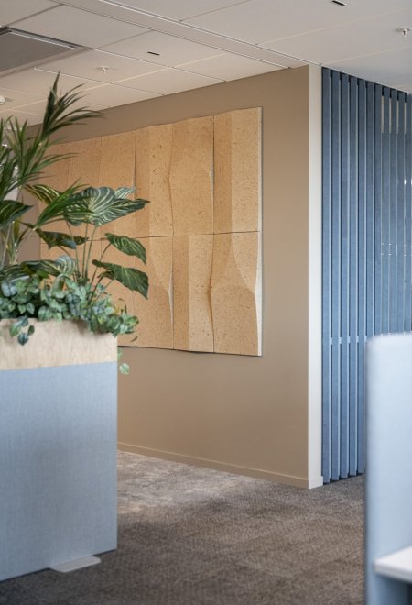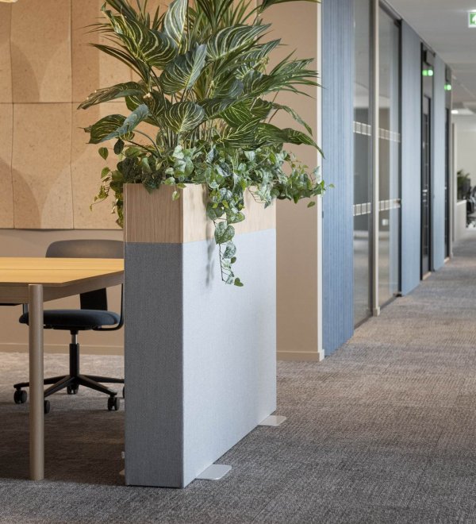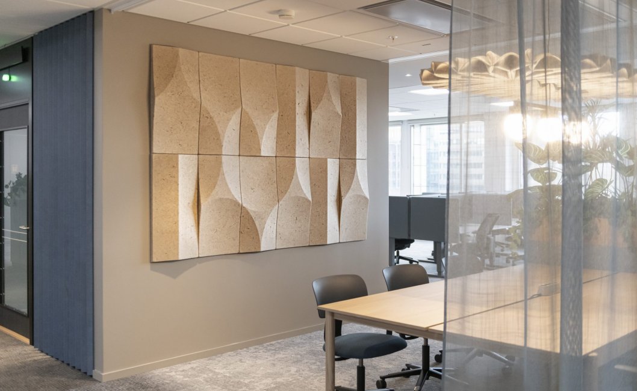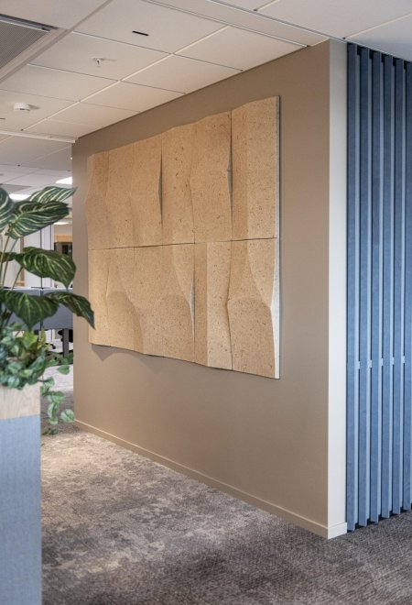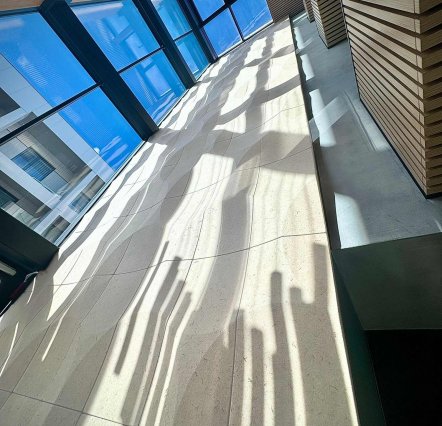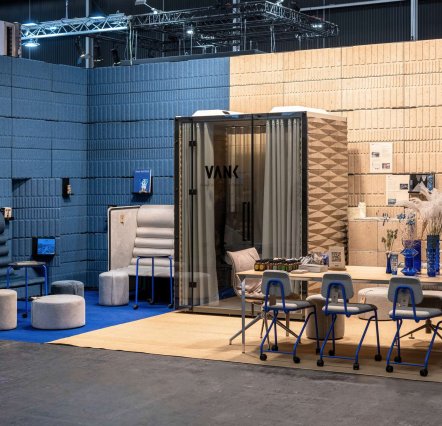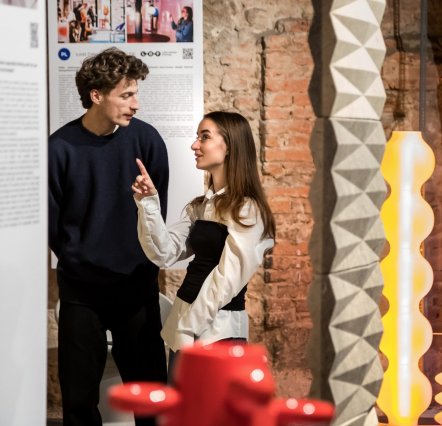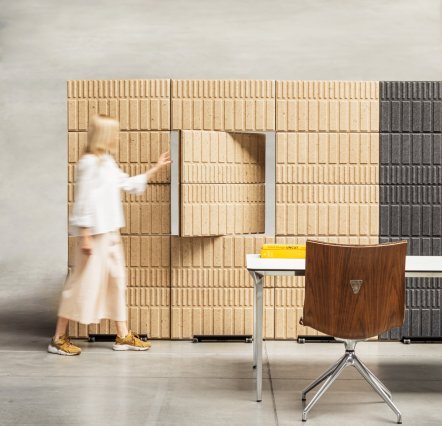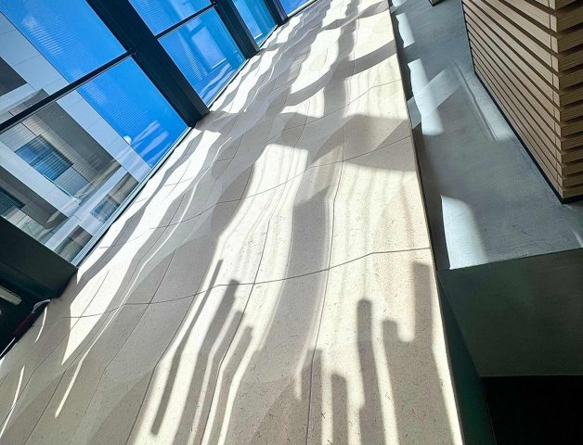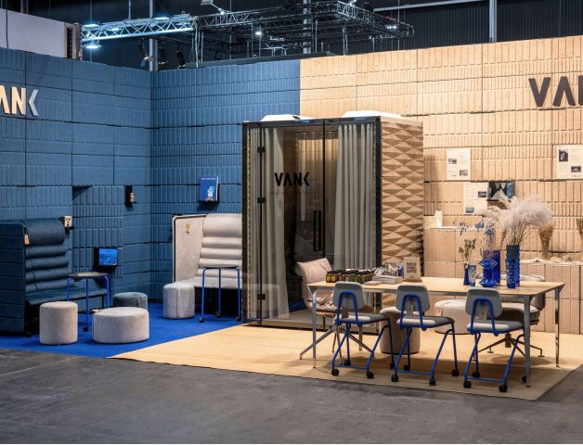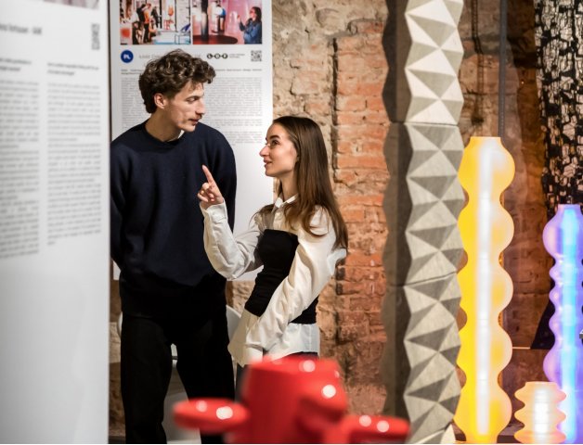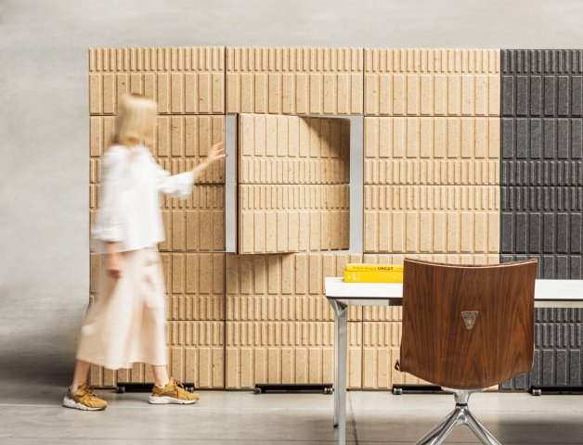Interior design: ZINC AS
Project coordination: Unik Solutions AS
Photography: Thomas Mellbye (ZINC studio)
Year of completion: 2025
Products: VANK_ELLIPSE BIO LIGHT acoustic panels
In the refurbished Oslo Atrium building, located in the heart of Bjørvika district, a new headquarters for one of the world’s leading consulting firms was created. After 24 years in a traditional office building, the organisation decided to change not only its location but also its approach to workplace culture and sustainability.
This was not an ordinary relocation. It was a conscious transformation – organisational, cultural, and environmental – with results visible in every detail of the interior design.
Responsible interior design
- 85–90% of furniture from the previous office was refurbished and reused
- All new additions had to meet high aesthetic and environmental standards
- Key spaces were equipped with VANK_ELLIPSE BIO LIGHT acoustic panels
Challenges
- Sustainability: designing with ESG goals in mind and minimising the carbon footprint.
- Selective furnishing: introducing only products that genuinely impact work quality and the interior environment.
- Acoustics and aesthetics: creating calm, functional workspaces within an open-plan office.
To address these challenges, the architects used VANK_ELLIPSE BIO LIGHT acoustic panels – made from natural hemp and flax fibres. Their organic form and matte, light finish perfectly match the aesthetics of Scandinavian minimalism.
The panels were placed in key areas: along main circulation routes, in work zones, and in transition spaces. They were used as acoustic wall compositions – three-dimensional installations that bring rhythm, calm, and architectural character to the interior.
Key features of VANK_ELLIPSE BIO panels:
- Noise reduction: absorption of ambient sounds and improved focus in open spaces.
- Eco-friendly material: bio-composite based on flax and hemp, consistent with the circular economy concept.
- Minimalist aesthetics: a form that complements rather than dominates the space.
- Modularity: flexibility in creating customised layouts and patterns.
Hear from the architect
In this interview, Therese Haaland Jonassen – interior architect and partner at ZINC Interior Architects (Oslo) – shares her perspective on workplace design, acoustic comfort, and the importance of natural materials in contemporary architecture.
Project results:
✔ Thoughtful acoustics in conference rooms
✔ Spaces that support focus and well-being
✔ Sustainable approach proven in practice
✔ Interiors that are modern, calm, and naturally balanced
This project demonstrates that less truly means more – when every choice is guided by quality and responsibility.

